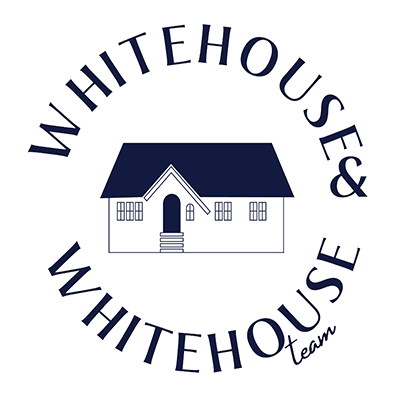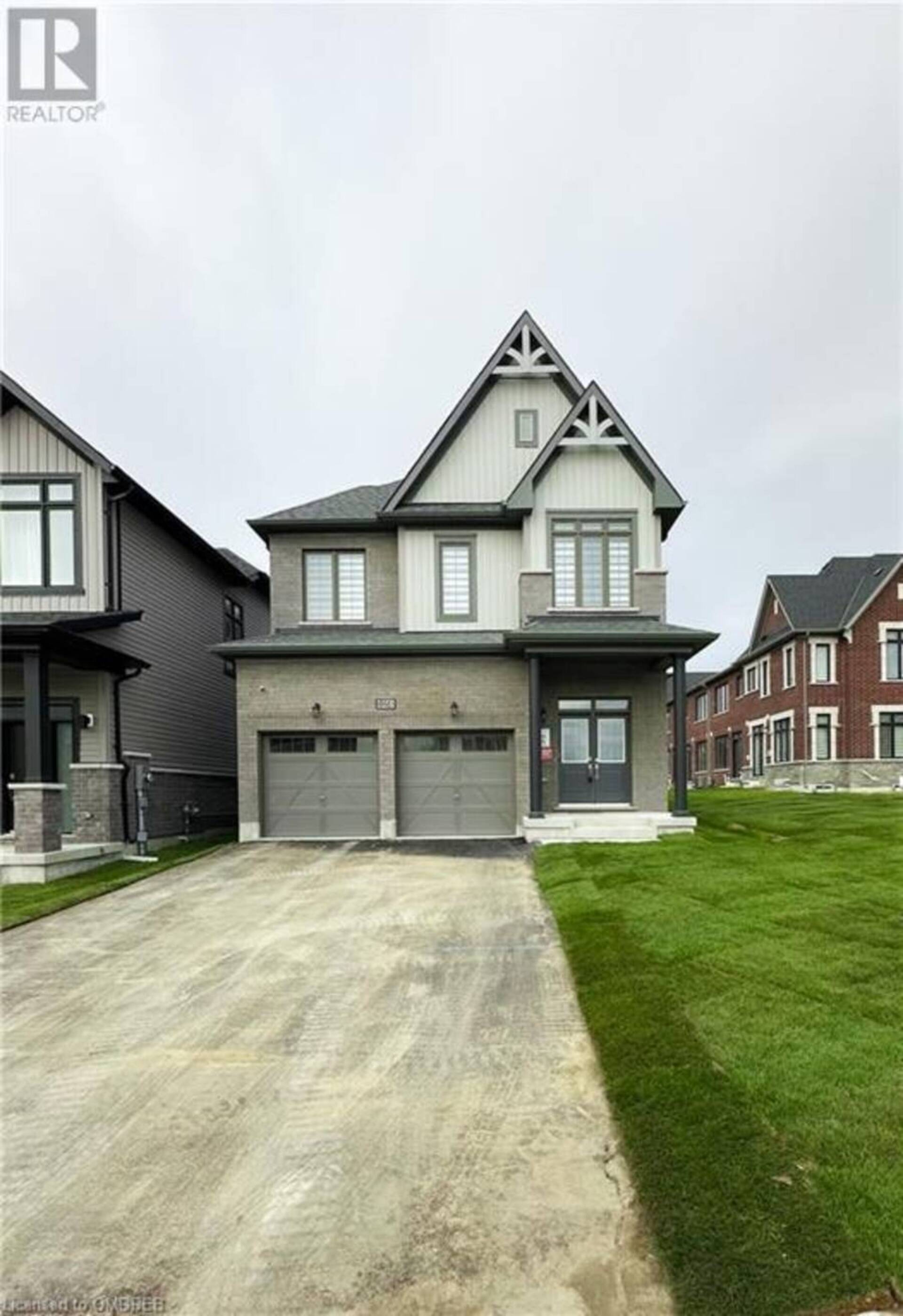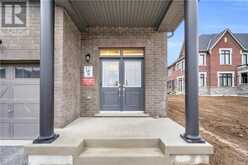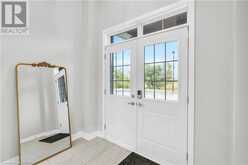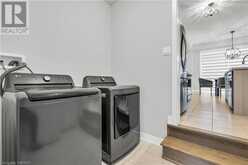1058 THOMPSON Drive, Oshawa, Ontario
$999,999
- 4 Beds
- 4 Baths
- 2,189 Square Feet
Discover this beautifully upgraded Minto home in the sought-after Heights of Harmony community, Oshawa. Less than a year old and set on a premium corner & ravine-facing lot, this home offers privacy and proximity to UOIT, Durham College, top schools, and shopping (Costco 8 mins, Walmart 7 mins). The open-concept layout is bright and modern, featuring sleek grey hardwood floors, enlarged windows, and high-end upgrades. The kitchen and bathrooms boast custom granite countertops and upgraded LG stainless steel appliances. Upstairs, find four spacious bedrooms, including two ensuites, with the primQDary featuring a luxurious 5-piece ensuite. Additional highlights include smart home systems, EnerCare water leak detection, a new A/C system, and parking for six. Move-in ready, this gem is perfect for modern living in a prime location! (id:23309)
- Listing ID: 40678909
- Property Type: Single Family
- Year Built: 2024
Schedule a Tour
Schedule Private Tour
Fredene Plouffe would happily provide a private viewing if you would like to schedule a tour.
Match your Lifestyle with your Home
Contact Fredene Plouffe, who specializes in Oshawa real estate, on how to match your lifestyle with your ideal home.
Get Started Now
Lifestyle Matchmaker
Let Fredene Plouffe find a property to match your lifestyle.
Listing provided by Real Broker Ontario Ltd.
MLS®, REALTOR®, and the associated logos are trademarks of the Canadian Real Estate Association.
This REALTOR.ca listing content is owned and licensed by REALTOR® members of the Canadian Real Estate Association. This property for sale is located at 1058 THOMPSON Drive in Oshawa Ontario. It was last modified on November 19th, 2024. Contact Fredene Plouffe to schedule a viewing or to discover other Oshawa homes for sale.
