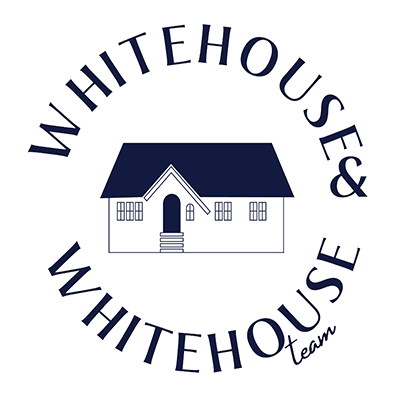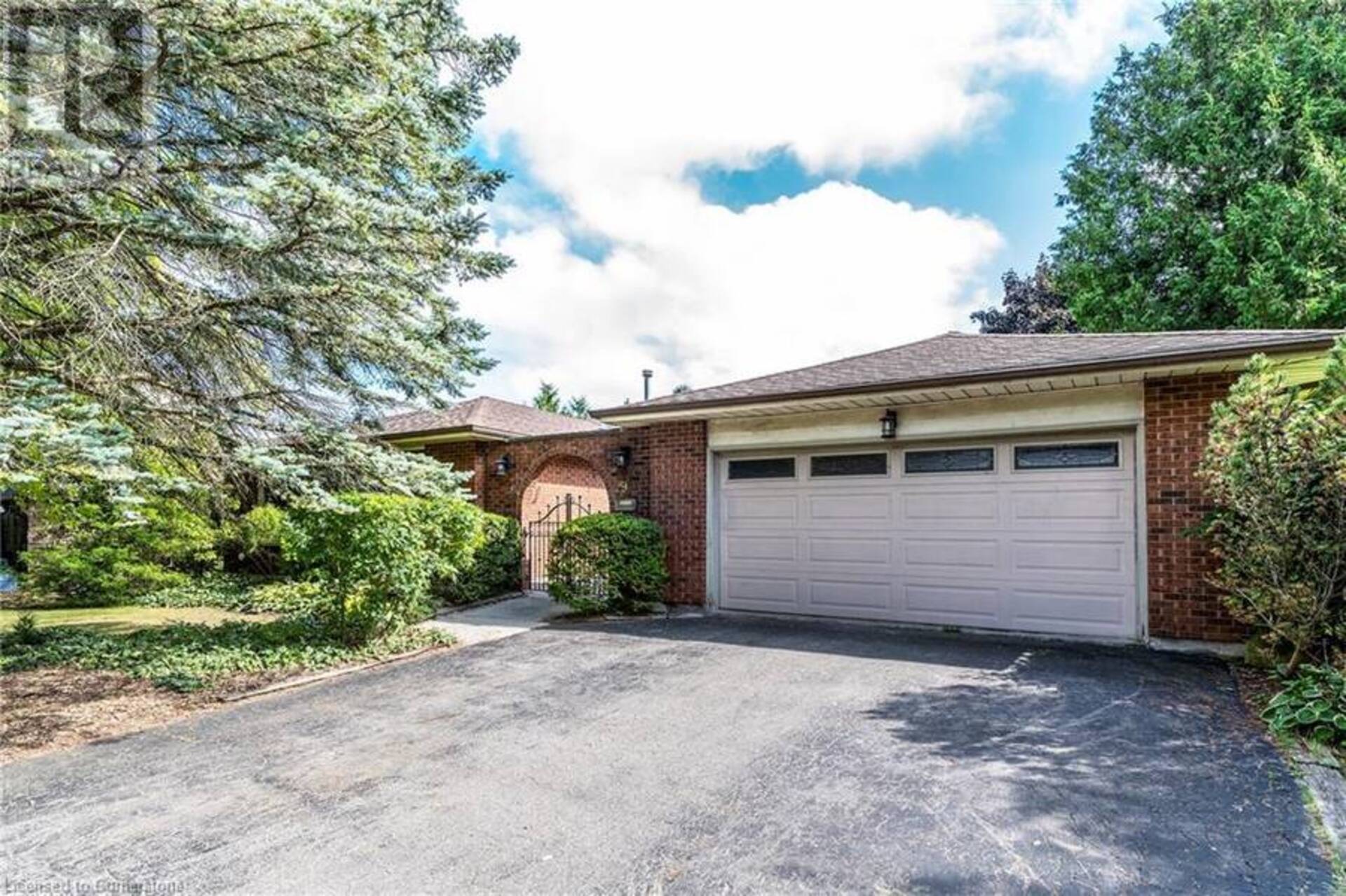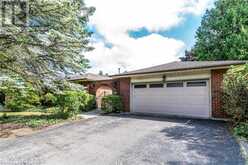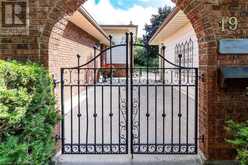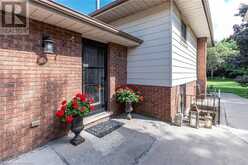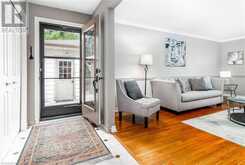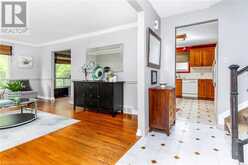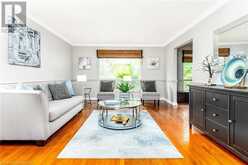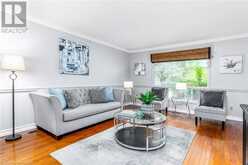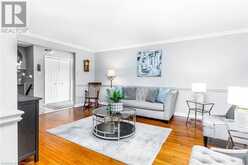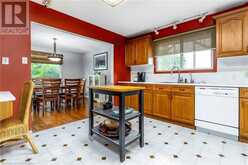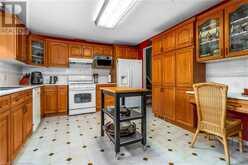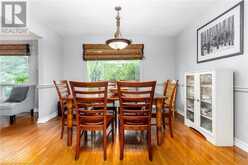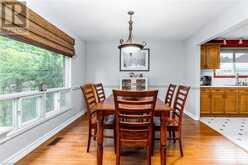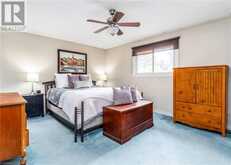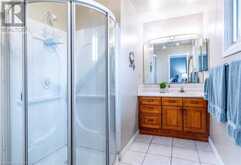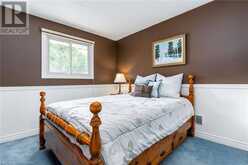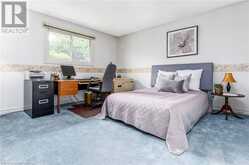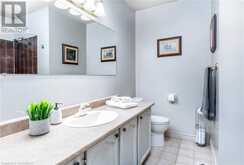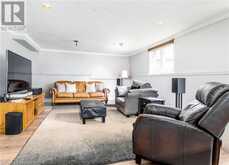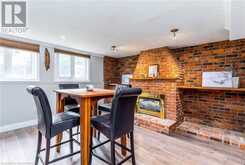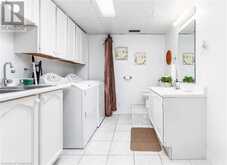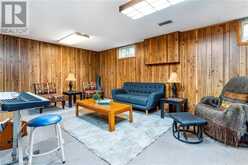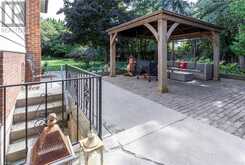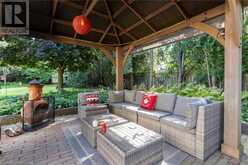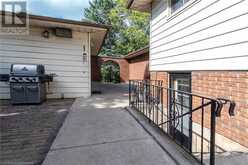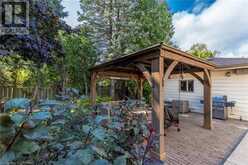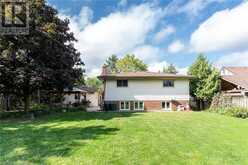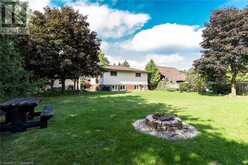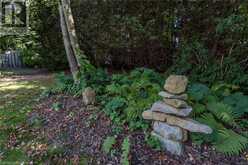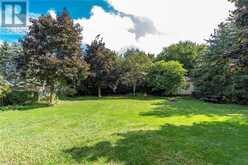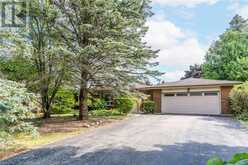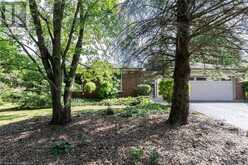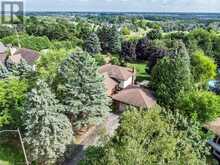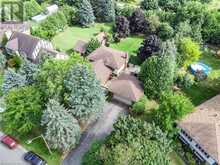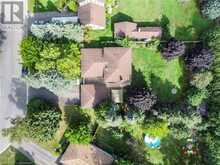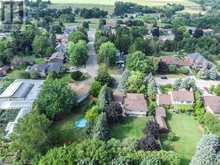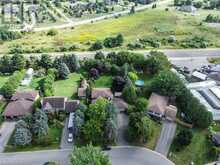19 ISABEL Drive, Brantford, Ontario
$849,900
- 3 Beds
- 3 Baths
- 1,500 Square Feet
Looking for a spacious 4 lvl backsplit w/double garage in a 10+ neighbourhood, look no further this is the one for you. This home offers about 3000 sq ft of living space, perfect for the growing family, older kids still at home or the in-laws and a driveway to match with parking for approximately 8 cars. The main floor offers plenty of space to entertain family & friends with large Liv Rm, separate Din. Rm and spacious kitch w/plenty of cabinets. Upstairs offers 3 spacious bedrooms, master w/ensuite and an additional 4 pce bath. The lower lvl offers a very spacious Rec Rm with large windows w/plenty of light and a gas fireplace for cozy nights at home or some great family game nights this level also offers the convenience of a 2 pce bath and laundry. The finished basement lvl offers another Rec Rm and gym area as well as plenty of storage. The fully fenced, large, tranquil back yard offers mature trees, beautiful landscaping, brick patio and large shed for storage. This home CHECKS ALL THE BOXES! (id:23309)
- Listing ID: 40673914
- Property Type: Single Family
Schedule a Tour
Schedule Private Tour
Fredene Plouffe would happily provide a private viewing if you would like to schedule a tour.
Match your Lifestyle with your Home
Contact Fredene Plouffe, who specializes in Brantford real estate, on how to match your lifestyle with your ideal home.
Get Started Now
Lifestyle Matchmaker
Let Fredene Plouffe find a property to match your lifestyle.
Listing provided by RE/MAX Escarpment Realty Inc.
MLS®, REALTOR®, and the associated logos are trademarks of the Canadian Real Estate Association.
This REALTOR.ca listing content is owned and licensed by REALTOR® members of the Canadian Real Estate Association. This property for sale is located at 19 ISABEL Drive in Brantford Ontario. It was last modified on November 5th, 2024. Contact Fredene Plouffe to schedule a viewing or to discover other Brantford homes for sale.
