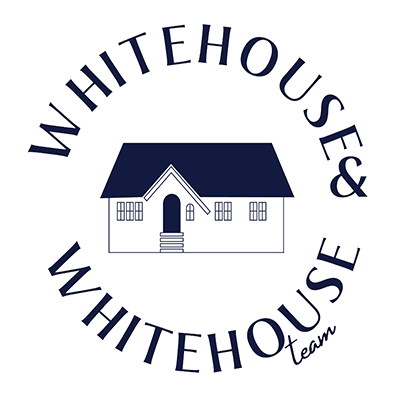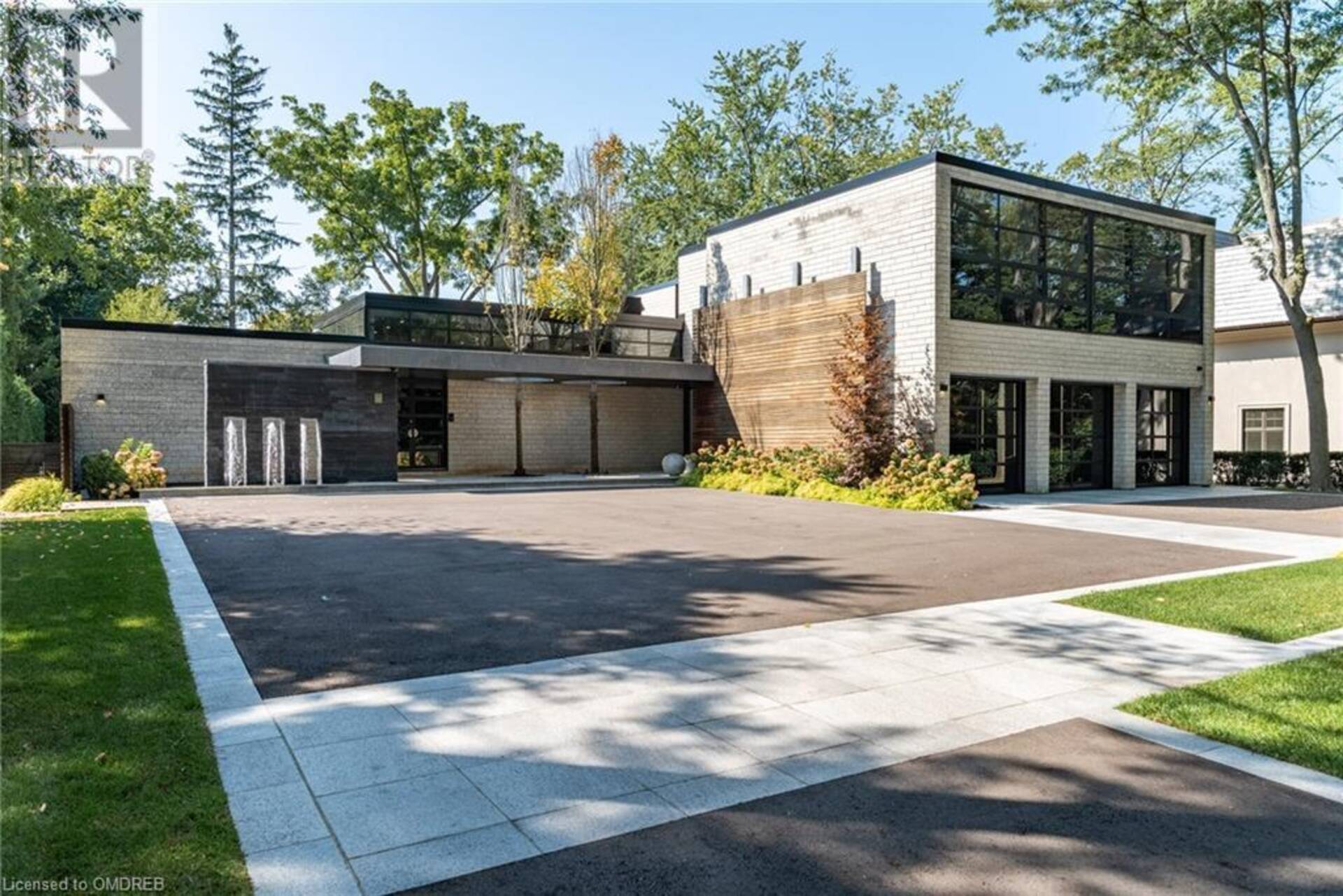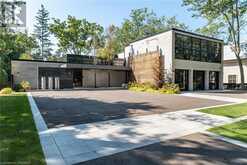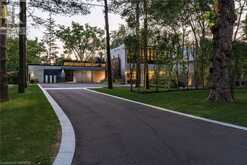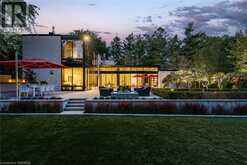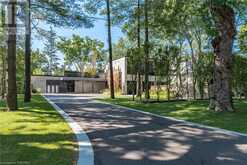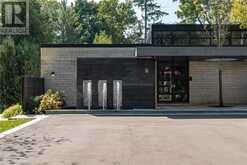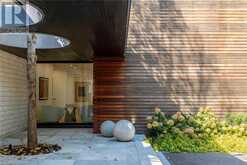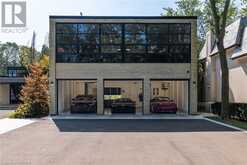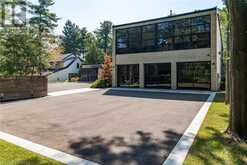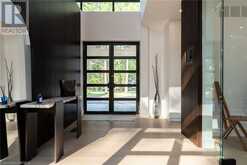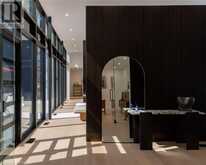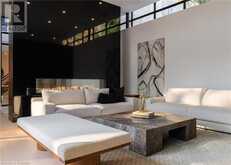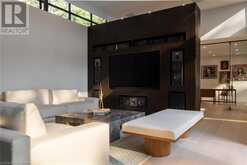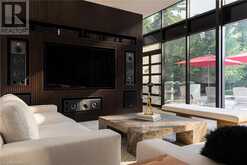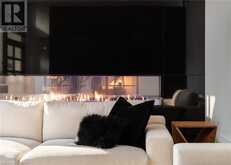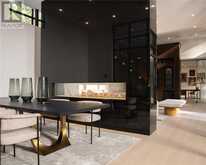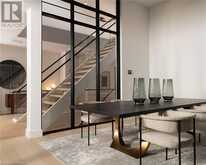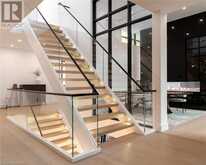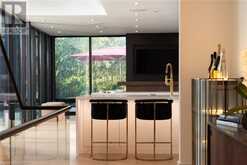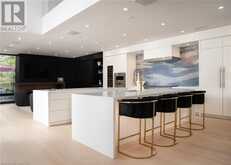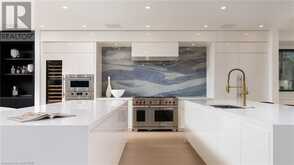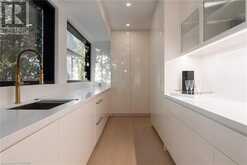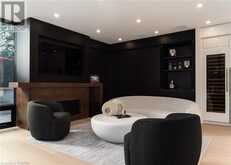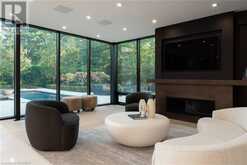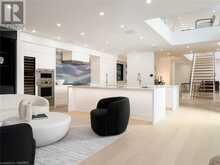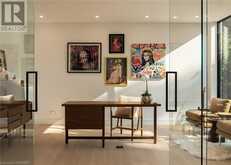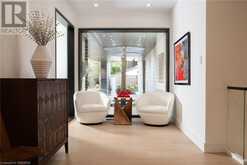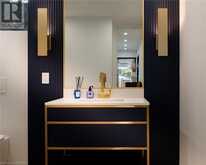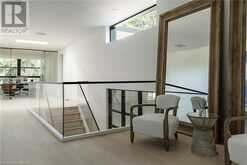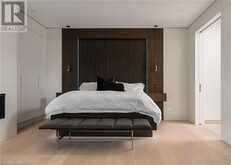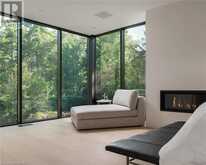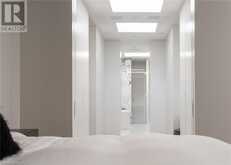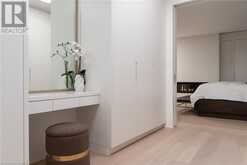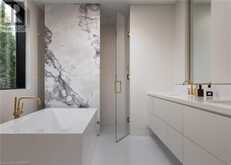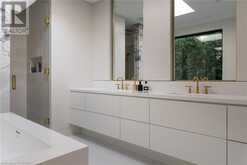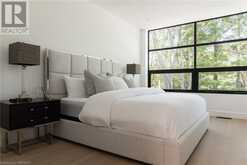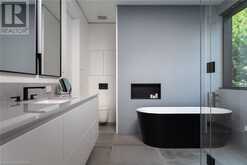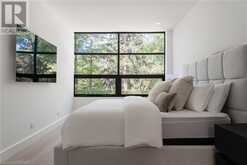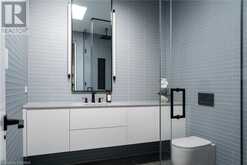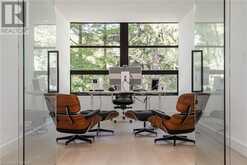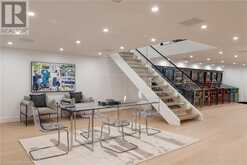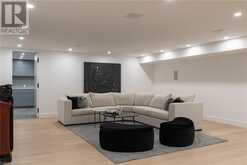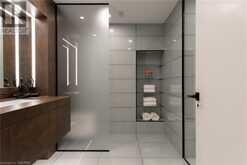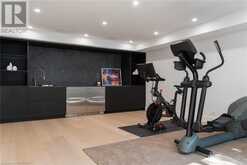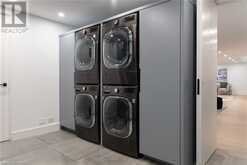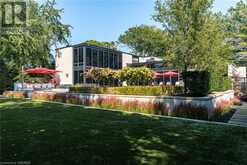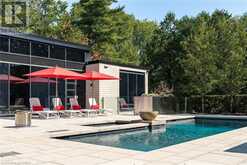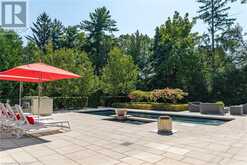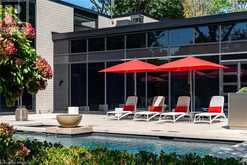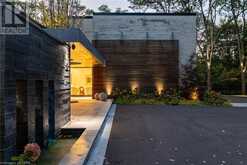210 CHARTWELL Road, Oakville, Ontario
$8,495,000
- 5 Beds
- 6 Baths
- 7,615 Square Feet
Inspired by California living, this home was completely redone in 2022 w/ the assistance of Gren Weis’s team and their contemporary interior design and architecture along w/ Mazenga craftsmanship.An entertainer's dream w/ over 7500 sq ft of spectacular modern design.Walls of glass bring the outside in,the living and dining room,w/ its soaring 12’8”ceilings,gives you natural light all day.The focal point of the rooms is the double-sided linear gas f/p that separates the 2 areas and double doors leading to the backyard.Double islands grace the chef-inspired kitchen w/Hays cabinetry, walk-thru pantry ideal for catering, top-of-the-line appliances & Azul Macabus Blue Quartzite backsplash from Brazil-open to the Family Room to keep everyone together and features a gas f/p & built-in cabinetry. Main floor office is the perfect work at home atmosphere w/floor to ceiling windows. Transcend to the 2nd level on the floating staircase w/glass railings where you find 2 oversized bedrooms with ensuite access, a 2nd floor office (converted to 3 bdrm),and a 2nd laundry for everyday convenience. Cross the catwalk to the principal bdrm where the view overlooking your private backyard is jaw dropping.A walk through closet w/display shelves leads to an amazing spa-like ensuite w/Lilac Marble wall from Turkey & bronze fixtures.The lower level features radiant floor heating thru/out, a rec room w/multiple areas for entertaining, gym (or 5th bedrm) w/ walk up to back yard,spa bathrm w/steam shower. Laundry done in ½ the time w/ 2x washer & dryer. Car enthusiasts will love the interior view into the 3 car garage complete w/ epoxy floor, heater, storage, and LED lighting. Moncer European White Oak floors,Control4 Home Automation, views of the gardens from every window. All this on a private 102x235 ft lot w/ manicured landscaping, gunite saltwater pool and spa, custom fountain at your entrance, and artificial grass out back for easy care. Come live the life you dreamed of! (id:23309)
- Listing ID: 40678044
- Property Type: Single Family
Schedule a Tour
Schedule Private Tour
Fredene Plouffe would happily provide a private viewing if you would like to schedule a tour.
Match your Lifestyle with your Home
Contact Fredene Plouffe, who specializes in Oakville real estate, on how to match your lifestyle with your ideal home.
Get Started Now
Lifestyle Matchmaker
Let Fredene Plouffe find a property to match your lifestyle.
Listing provided by RE/MAX Escarpment Realty Inc., Brokerage
MLS®, REALTOR®, and the associated logos are trademarks of the Canadian Real Estate Association.
This REALTOR.ca listing content is owned and licensed by REALTOR® members of the Canadian Real Estate Association. This property for sale is located at 210 CHARTWELL Road in Oakville Ontario. It was last modified on November 15th, 2024. Contact Fredene Plouffe to schedule a viewing or to discover other Oakville homes for sale.
