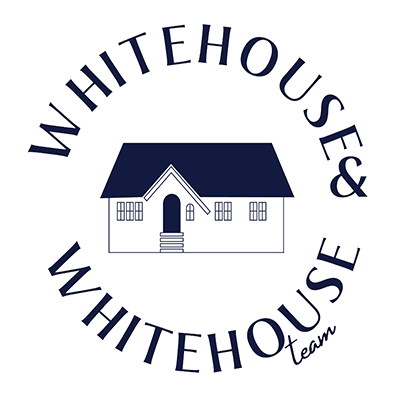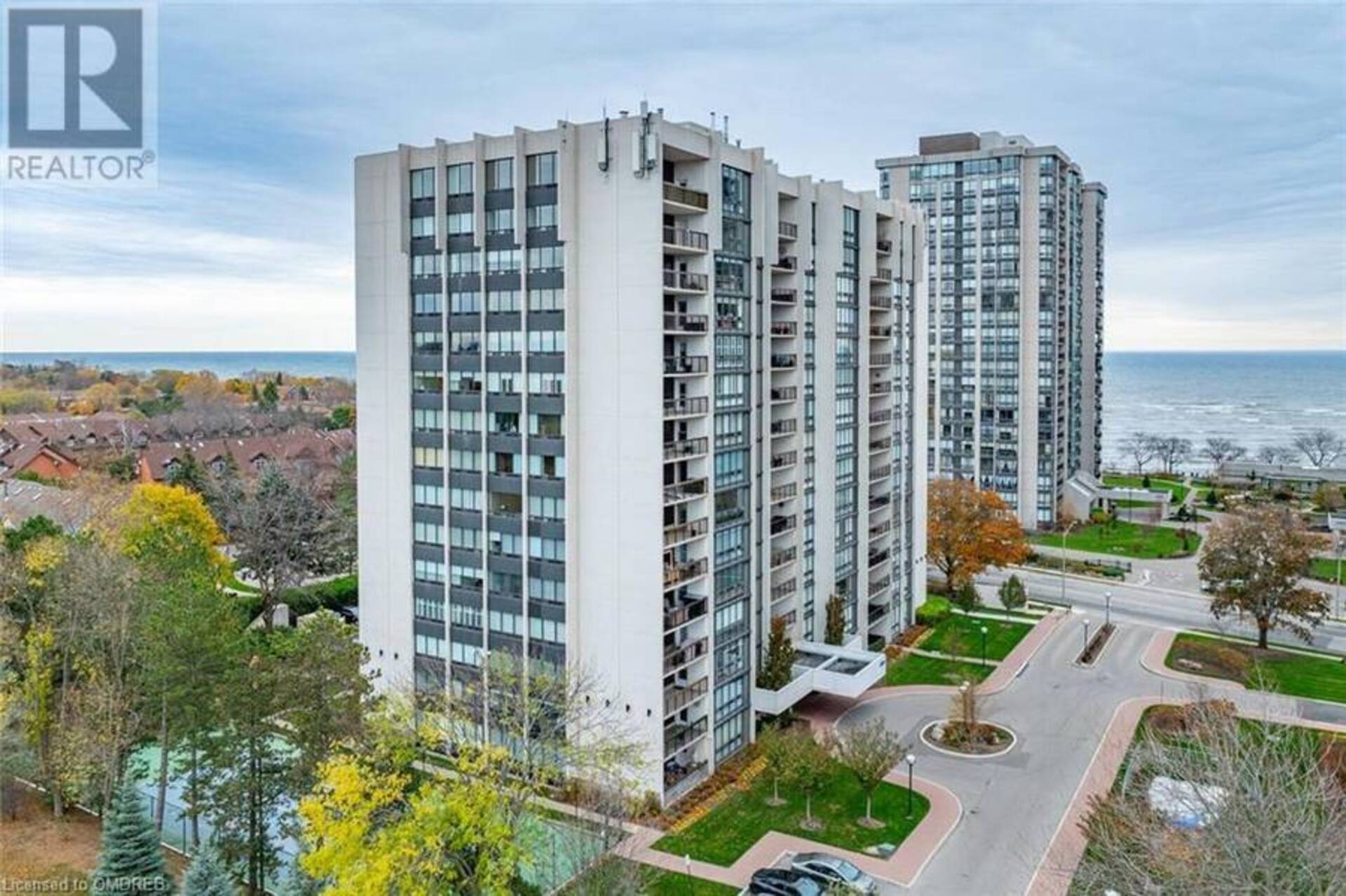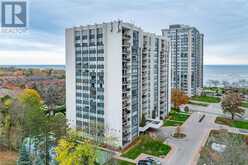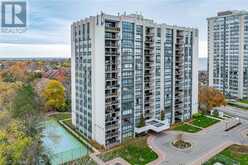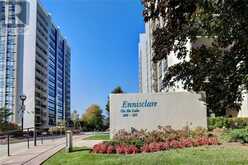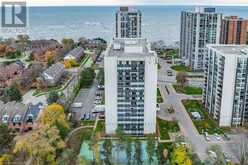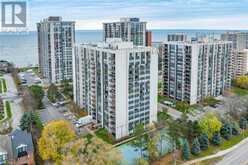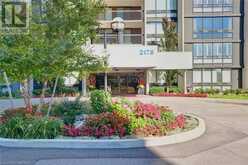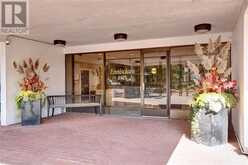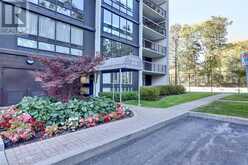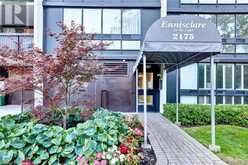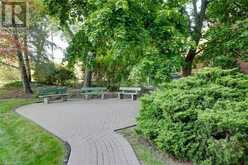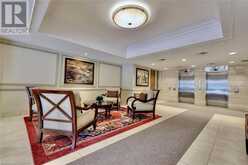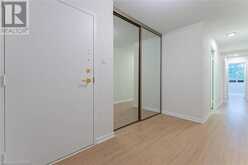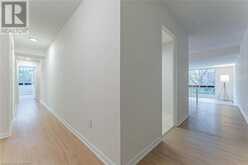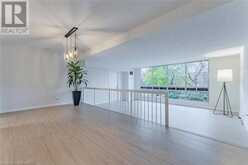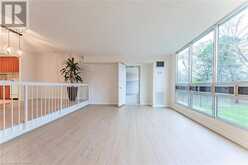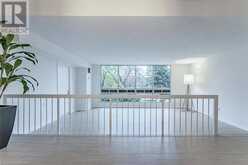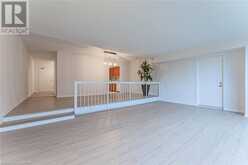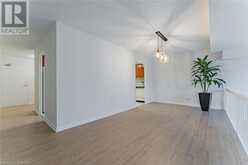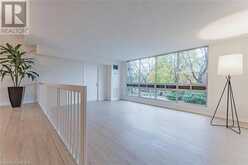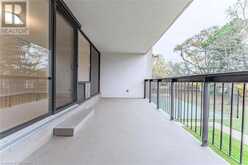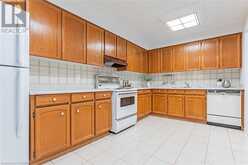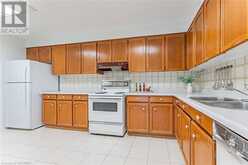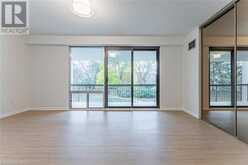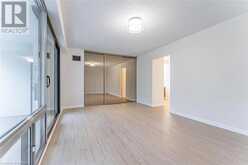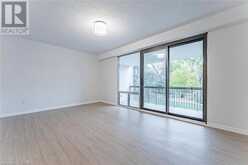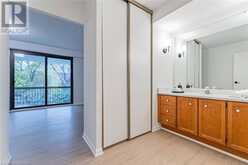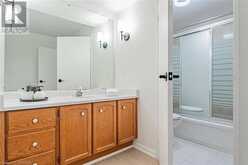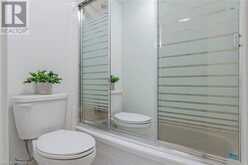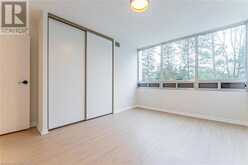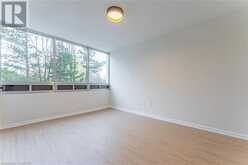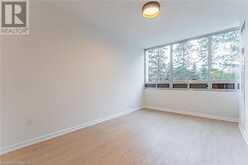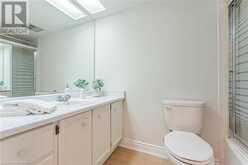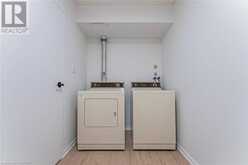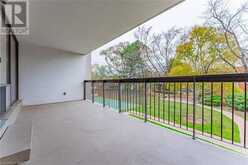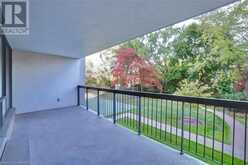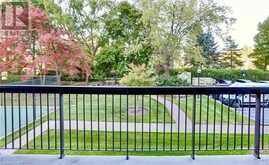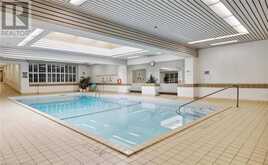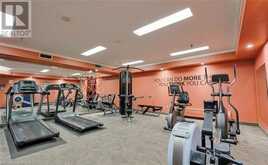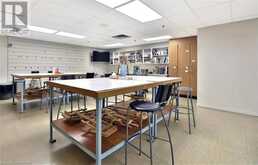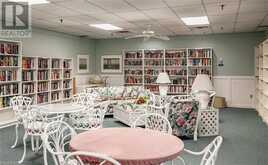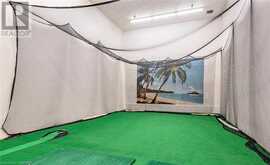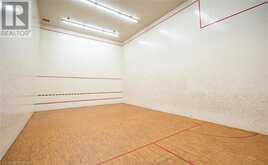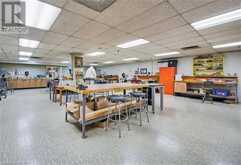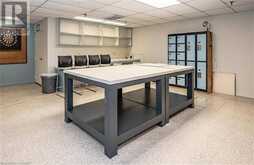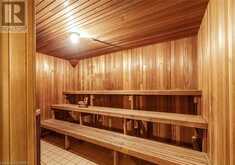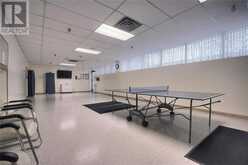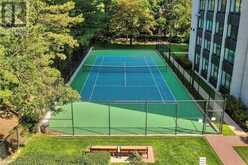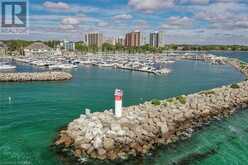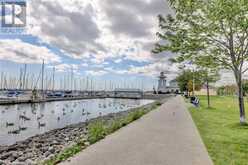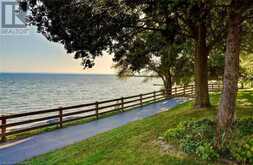2175 MARINE Drive Unit# 202, Oakville, Ontario
$949,900
- 3 Beds
- 2 Baths
- 1,555 Square Feet
Beautifully updated luxury corner suite The Cardinal boasting 1555 sq.ft.of living space & 158 sq.ft. covered terrace overlooking tree tops and lovely gardens. Exceptionally well maintained & highly sought after Ennisclare On the Lake 1 in quaint Bronte Village, steps to the lake, harbour, marina, restaurants and cafes! Dream location! Dislike for elevators? No problem! Easily accessible second floor unit with gorgeous vistas! 2 Bedrooms plus Den & 2 Full Baths. Spotless and absolute move-in condition! Thousands spent! New wide plank luxury vinyl flooring, professionally painted throughout, new light fixtures, new contemporary Dacora switches & plugs, both toilets replaced. Welcoming foyer leads to generous floorplan, over-sized formal dining room with open railing to sunken living rm, floor to ceiling windows and walk out to private terrace, large enough to accommodate your outdoor furniture! Spacious eat-in kitchen, extensive oak cabinetry, lots of counter space, ceramic floor and backsplash, double sink. Expansive primary bedroom with wall to wall closets, sliding doors to private terrace and 4 piece ensuite/dressing area. Spacious 2nd bedroom plus a den which can be used as an office, reading room, guest room, very versatile! Day or night, the abundance of large windows, walkouts and outdoor views from all the principal rooms add a feels like a home touch! Separate and large Laundry and Utility Room. Lots of storage!! One owned underground parking space and exclusive use of locker. Numerous amenities including indoor pool, exercise room, sauna, party room, billiards, golf simulator, woodworking, tennis/pickleball & squash courts. Full-time, live-in superintendents & on-site property management makes for carefree living. All supporting staff are incredibly accommodating and helpful. Plans for near future interior building updates. Appliances included sold as is where is. Opportunity to use your designer's touch in spotless kitchen and bathrooms! (id:23309)
Open house this Sun, Nov 24th from 2:00 PM to 4:00 PM.
- Listing ID: 40678928
- Property Type: Single Family
- Year Built: 1977
Schedule a Tour
Schedule Private Tour
Fredene Plouffe would happily provide a private viewing if you would like to schedule a tour.
Match your Lifestyle with your Home
Contact Fredene Plouffe, who specializes in Oakville real estate, on how to match your lifestyle with your ideal home.
Get Started Now
Lifestyle Matchmaker
Let Fredene Plouffe find a property to match your lifestyle.
Listing provided by Realty Executives Plus Ltd., Brokerage
MLS®, REALTOR®, and the associated logos are trademarks of the Canadian Real Estate Association.
This REALTOR.ca listing content is owned and licensed by REALTOR® members of the Canadian Real Estate Association. This property for sale is located at 2175 MARINE Drive Unit# 202 in Oakville Ontario. It was last modified on November 20th, 2024. Contact Fredene Plouffe to schedule a viewing or to discover other Oakville condos for sale.
