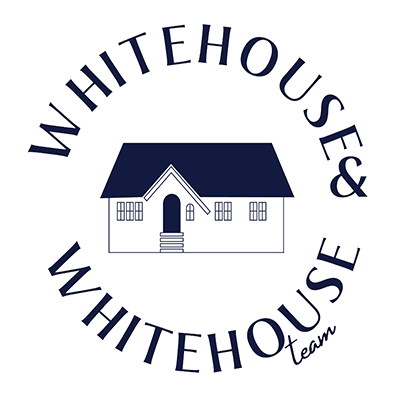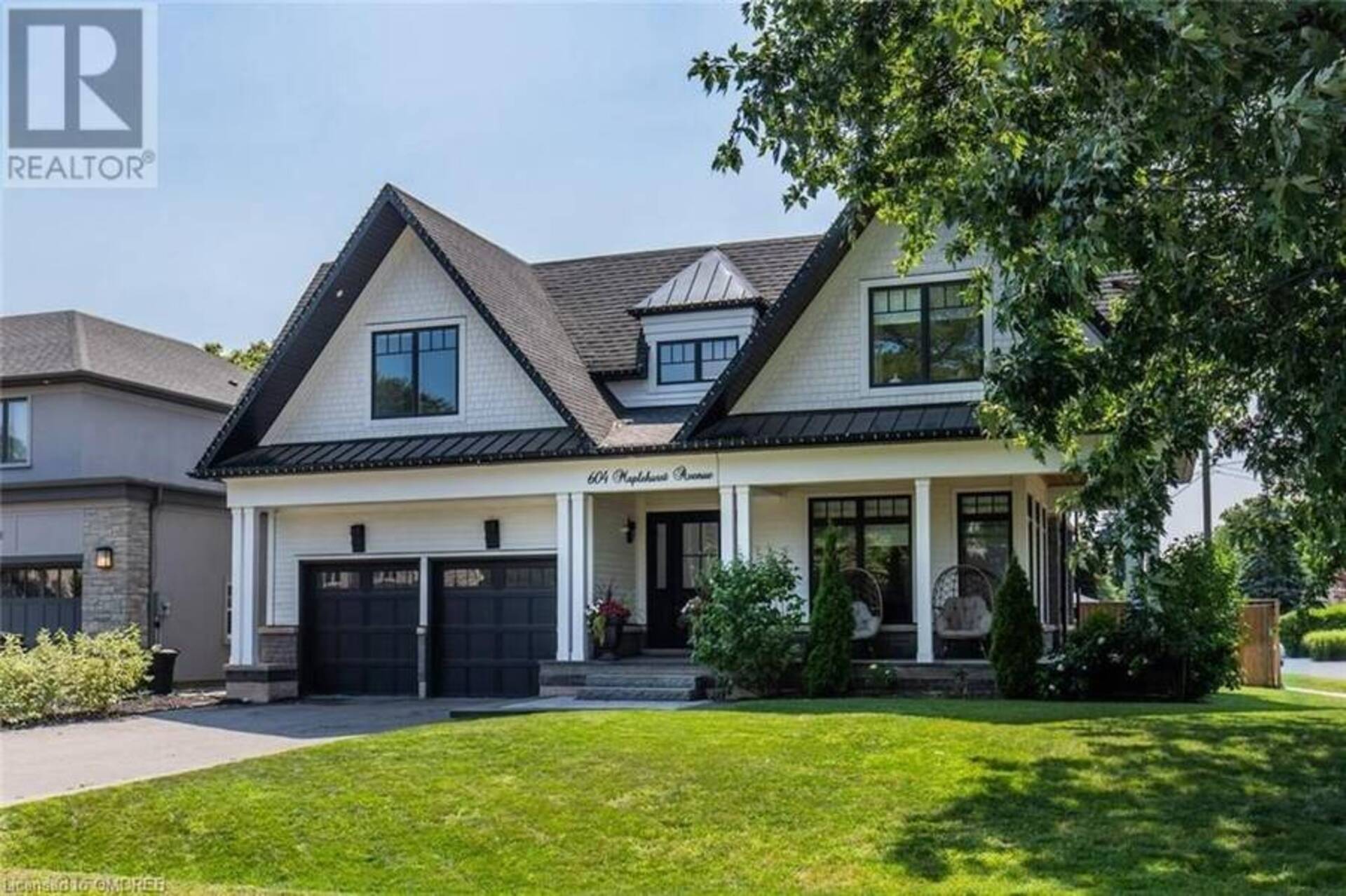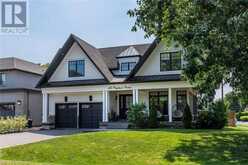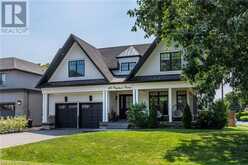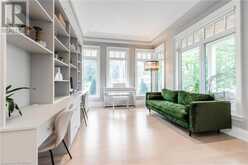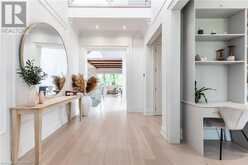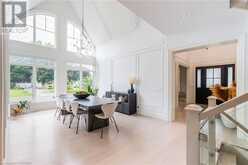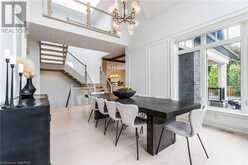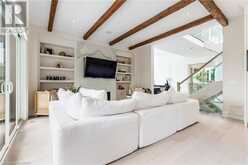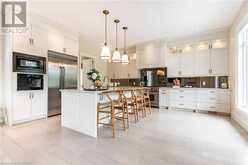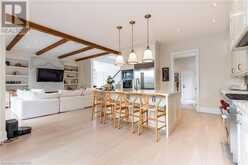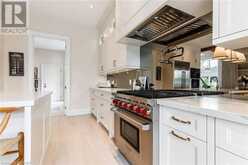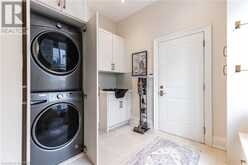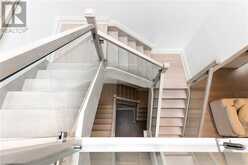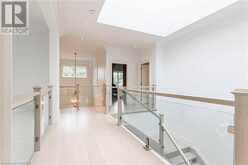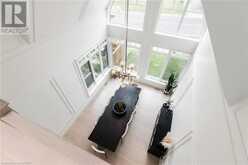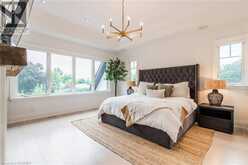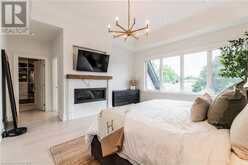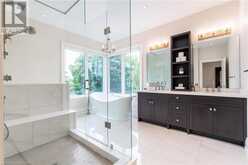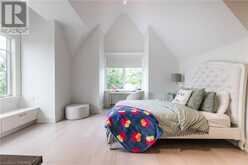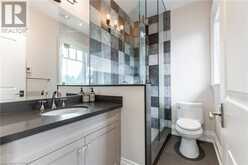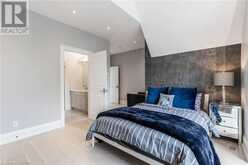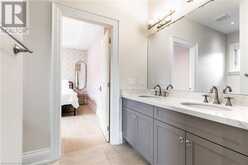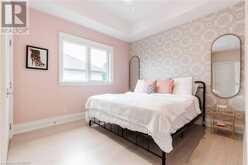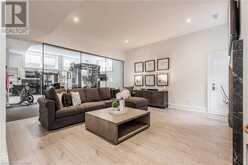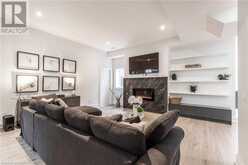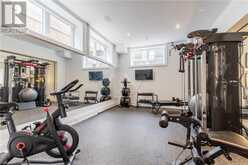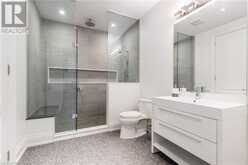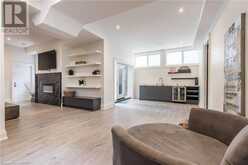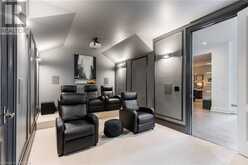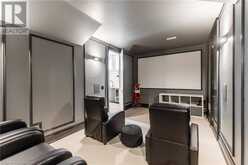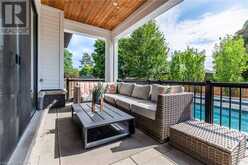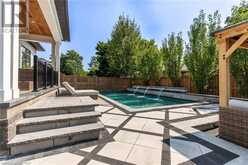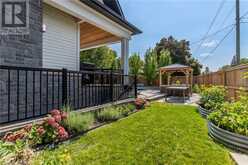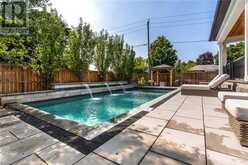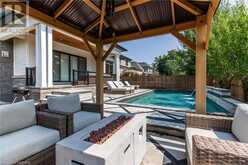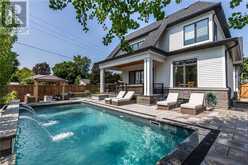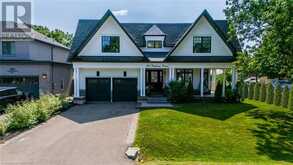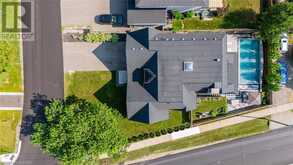604 MAPLEHURST Avenue, Oakville, Ontario
$3,288,800
- 4 Beds
- 5 Baths
- 4,544 Square Feet
Exquisite custom home featuring five-star finishes throughout. The expansive main floor includes a versatile office or studio, ideal for those working from home. The elegant dining room boasts a soaring 20-foot cathedral ceiling and a stunning wall of windows. The cozy family room offers warmth with a gas fireplace, quartz surround, and custom built-in shelving. The luxurious kitchen showcases a spacious island with quartz countertops, ample counter space, custom cabinetry, and premium Wolf and Jenn-Air appliances. Nearby schools Appleby College, Mordon Elementary and St Thomas Aquinas Catholic Secondary School Inclusions: Fridge, Gas Stove, Dishwasher. Washer & Dryer. Wine Fridge In Basement. Garage door Opener & Remotes. All Window Coverings & Light Fixtures, Microwave, Coffee Machine, outdoor security cameras, Water softener & reverse osmosis & movie theatre chairs (id:23309)
- Listing ID: 40667410
- Property Type: Single Family
- Year Built: 2018
Schedule a Tour
Schedule Private Tour
Fredene Plouffe would happily provide a private viewing if you would like to schedule a tour.
Match your Lifestyle with your Home
Contact Fredene Plouffe, who specializes in Oakville real estate, on how to match your lifestyle with your ideal home.
Get Started Now
Lifestyle Matchmaker
Let Fredene Plouffe find a property to match your lifestyle.
Listing provided by Royal LePage Real Estate Services Ltd., Brokerage
MLS®, REALTOR®, and the associated logos are trademarks of the Canadian Real Estate Association.
This REALTOR.ca listing content is owned and licensed by REALTOR® members of the Canadian Real Estate Association. This property for sale is located at 604 MAPLEHURST Avenue in Oakville Ontario. It was last modified on November 8th, 2024. Contact Fredene Plouffe to schedule a viewing or to discover other Oakville homes for sale.
